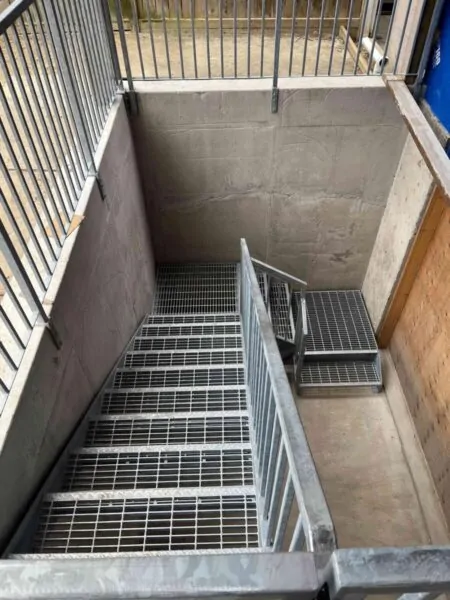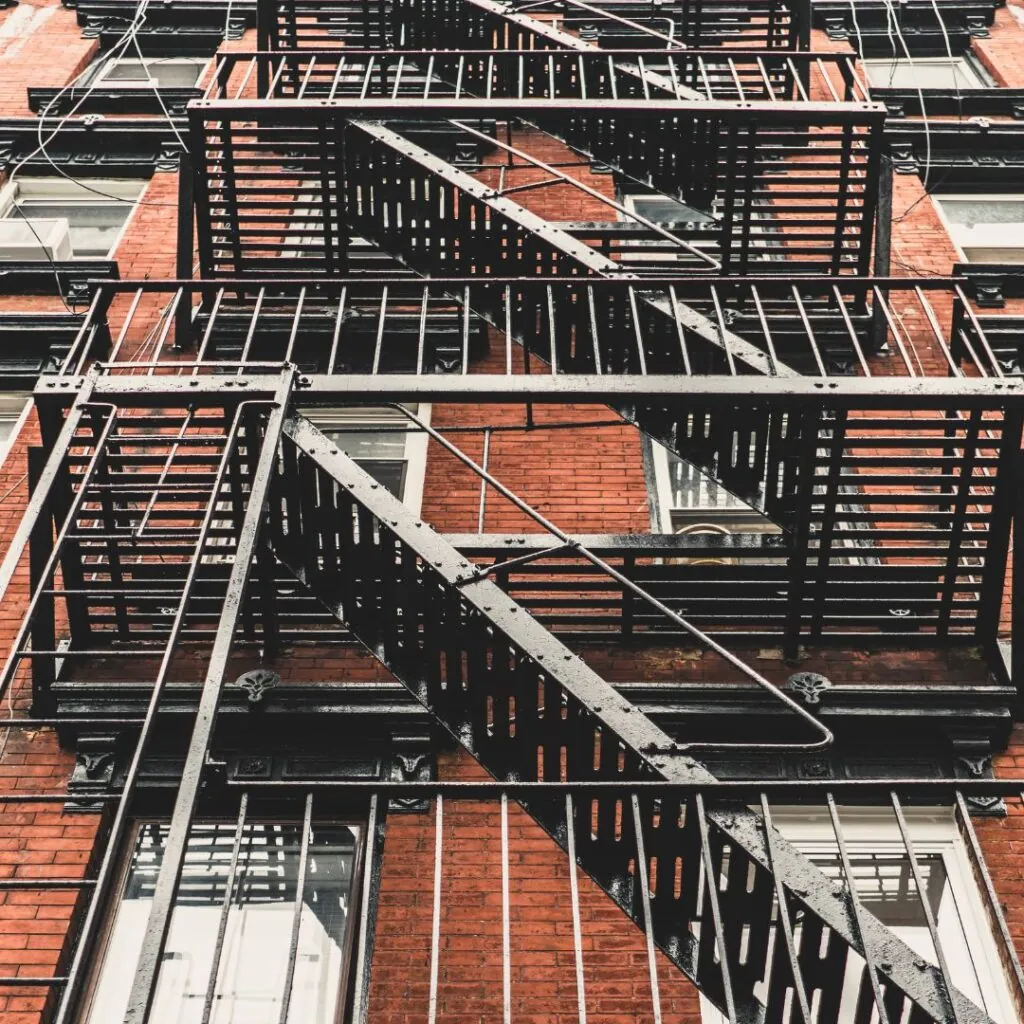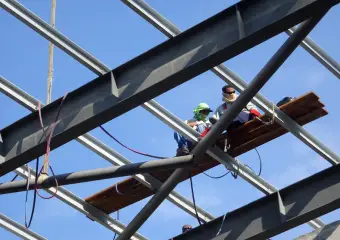In modern architecture, safety, utility, and design converge in essential but often overlooked areas—like Roof Access Stairs. These specialized stair systems are not just about functionality; they are integral to building safety, accessibility, and design flow. Whether you’re working on a commercial development, residential rooftop garden, or a mixed-use building with mechanical access needs, roof access stairs are vital components in ensuring vertical mobility and compliance with building codes.
At Modern Stairs Plus, we design and install durable, code-compliant, and aesthetically pleasing Roof Access Stairs tailored to your project’s specifications. In this guide, we’ll explore everything you need to know—from design considerations and material choices to trends and safety regulations—to help you make informed decisions about your next staircase project.
Roof access stairs are permanent or semi-permanent stair structures that provide safe and convenient access to rooftops. These stairs may be required for maintenance, emergency egress, or as part of a functional outdoor space like a rooftop patio, garden, or solar panel installation.
Key Features:

![]() Enhanced Accessibility
Enhanced Accessibility
Whether accessing HVAC units, solar panels, or rooftop patios, these stairs offer secure, stable, and efficient access.
![]() Code Compliance Applications
Code Compliance Applications
Professional installation ensures that your building adheres to local safety and fire regulations.
![]() Customisability
Customisability
From sleek architectural staircases to industrial-grade installations, roof access stairs can be tailored in design, material, and layout.
![]()
Weather Resistance
Exterior roof access stairs are built to withstand snow, rain, wind, and UV exposure—especially in Canada’s varying climate.
![]() Improved Property Value
Improved Property Value
Adding a safe, stylish way to access rooftop areas increases a building’s utility and appeal.
![]() Residential Projects
Residential Projects
![]() Commercial & Industrial Properties
Commercial & Industrial Properties
![]() Institutional Buildings
Institutional Buildings
1. Fixed Interior Roof Access Stairs
Installed inside the building, these stairs are ideal for frequent access to roofs via mechanical rooms or maintenance corridors.
2. Exterior Roof Access Stairs
Built on the exterior of a building, they provide open-air access to roofs. Typically constructed from weatherproof materials like galvanized or stainless steel.
3. Foldable or Retractable Roof Access Ladders
Though not stairs per se, these are compact access systems that can be folded away when not in use. Ideal for limited-space applications.
4. Spiral Roof Access Stairs
For limited footprints, spiral configurations offer space-saving solutions without compromising on structural integrity.
5. Modular Metal Roof Stairs
Pre-fabricated in sections, modular stairs are quick to install and excellent for industrial or commercial rooftops.
Choosing the right material ensures safety, longevity, and low maintenance.
Galvanized Steel
Stainless Steel
Aluminium
Concrete (with Metal Railings)
Before selecting or installing roof access stairs, consider the following:
1. Location
Is access needed from inside or outside? Will the stairs be exposed to elements?
2. Space Constraints
Evaluate the footprint available for the staircase. Straight runs require more space, while spirals or L-shaped designs conserve it.
3. Frequency of Use
More frequent use calls for wider treads, deeper platforms, and more durable finishes.
4. Load Requirements
Consider weight loads for people, tools, or mechanical equipment transported to the roof.
5. Architectural Integration
Stairs should enhance, not detract from, your building’s overall design. Choose finishes and styles that complement your façade.

Roof access stairs must adhere to Canadian building codes and fire safety standards.
Key Safety Elements:
Keeping your Roof Access Stairs in top condition is vital for safety and longevity.

1. Architectural Integration
More projects are designing roof stairs to blend seamlessly with the building’s structure using materials and finishes that match exterior cladding.
2. Green Roof Integration
Access stairs are being designed in harmony with rooftop gardens and green roofs—often paired with sustainable materials.
3. Enclosed Roof Access Towers
Glass or polycarbonate enclosures over roof stairs offer all-season access with added visual appeal.
4. Minimalist Guardrails
Cable or glass panel railings maintain safety while preserving skyline views.
5. LED Lighting
Integrated lighting enhances safety while making stairs visually appealing at night.
Homeowners
Architects and Designers
Property Managers and Builders
At Modern Stairs Plus, we understand the structural demands and design nuances of Roof Access Stairs. Our team combines architectural vision with technical expertise to deliver custom solutions that balance aesthetics, safety, and functionality.
What We Offer:
Whether you’re adding rooftop access to a downtown condo or designing a fire escape for a multi-storey commercial property, we’ve got you covered.
Roof Access Stairs may be a necessity, but that doesn’t mean they can’t also be thoughtfully designed and beautifully integrated. From rugged galvanized steel fire escapes to sleek rooftop patio access, the right staircase can elevate both form and function.
At Modern Stairs Plus, we create roof access solutions that work just as hard as you do. Combining durability, safety, and design-forward thinking, our stairs are built for performance and crafted for visual appeal.
Our team is ready to assist you anytime. If you have questions, need guidance, or require assistance, don't hesitate to reach out. We're here to support you and address all your inquiries. Call us now.
© 2025 Modern Stairs Plus by Lead Web Studio