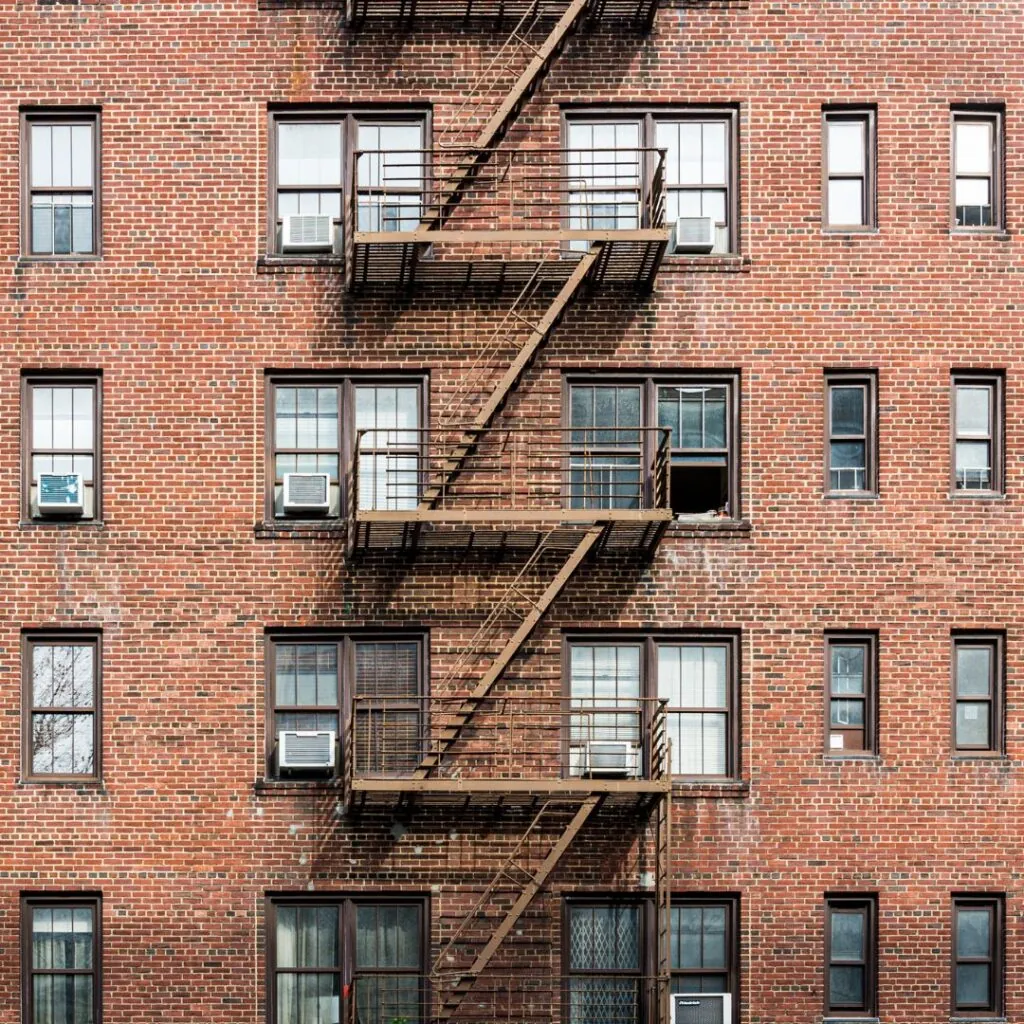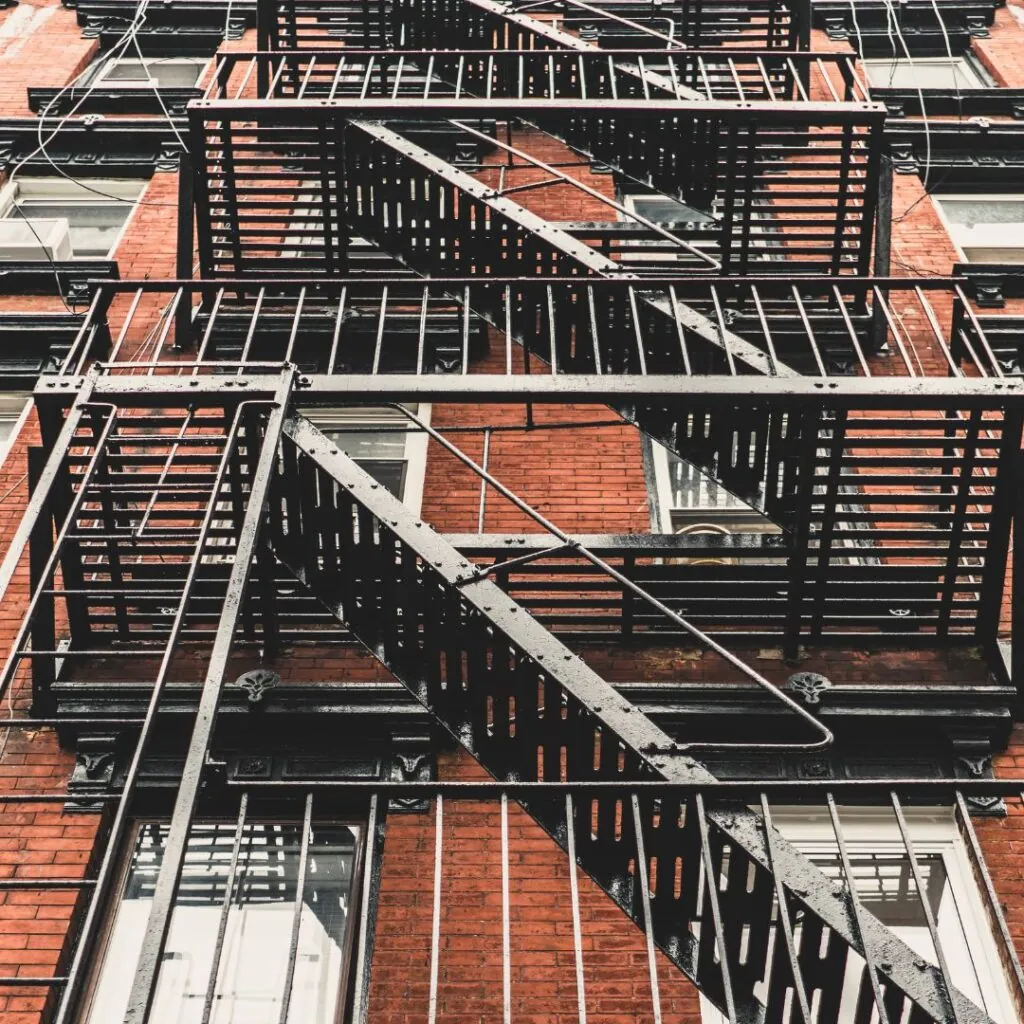In the realm of building design and safety, Fire Escape Stairs are more than just a legal requirement—they are a life-saving structure that must combine functionality, durability, and smart engineering. From residential apartments and commercial complexes to industrial warehouses and institutional buildings, having a reliable means of egress is not just a best practice—it’s essential.
At Modern Stairs Plus, we specialize in designing, fabricating, and installing Fire Escape Stairs that meet all Canadian safety codes while enhancing the architectural character of your building. This comprehensive guide will take you through everything you need to know about fire escape stairs—from compliance and materials to design and installation.
At Modern Stairs Plus, we design and install durable, code-compliant, and aesthetically pleasing Roof Access Stairs tailored to your project’s specifications. In this guide, we’ll explore everything you need to know—from design considerations and material choices to trends and safety regulations—to help you make informed decisions about your next staircase project.
![]()
Life-Saving Access
Fire escape stairs provide an alternative exit in the event of an emergency. Their presence significantly increases the chances of safe evacuation during fires, earthquakes, or other emergencies.
![]() Legal Compliance
Legal Compliance
Municipal and provincial building codes require properly engineered and installed fire escape stairs in most multi-storey buildings. Failure to comply can lead to heavy fines and liability issues.
![]()
Peace of Mind
For building owners, residents, and facility managers, knowing there’s a safe and accessible escape route offers reassurance and improves the overall safety of the property.
![]()
Structural Integrity
Properly designed fire escape stairs not only serve their intended emergency function but also add long-term structural integrity and utility to your building’s exterior.

Residential Buildings
Commercial Properties
Industrial and Institutional Settings
![]() Exterior Fire Escape Stairs
Exterior Fire Escape Stairs
Most commonly installed outside the building, these stairs provide a direct, open-air route from upper levels to ground level.
Benefits:
![]() Interior Fire Escape Stairs
Interior Fire Escape Stairs
These are protected stairwells located inside the building envelope. Often found in commercial buildings, they serve dual functions—daily use and emergency evacuation.
Ideal for:
![]() Foldable or Collapsible Fire Escape Ladders
Foldable or Collapsible Fire Escape Ladders
Typically used for smaller residential units, these ladders can be stored and deployed during emergencies. While not as robust as permanent stairs, they are useful for second-storey escape.
![]() Spiral Fire Escape Stairs
Spiral Fire Escape Stairs
Spiral configurations save space and can be used for exterior installations where lot dimensions are tight.
Galvanized Steel
Stainless Steel
Aluminium
Wrought Iron (for Aesthetic Projects)
Fire escape stairs must not only be functional and safe but also integrate seamlessly with the building’s design.
1. Structural Support
Stairs must be anchored to load-bearing walls or columns. Load calculations are essential to prevent collapse during evacuation.
2. Platform Landings
Required at every floor or change in direction. Must be large enough to accommodate evacuees and provide rest.
3. Handrails and Guardrails
Required on both sides of the stairway. Must meet height and spacing regulations as per Canadian code.
4. Tread and Riser Dimensions
Uniform riser heights and tread depths reduce tripping hazards. Anti-slip surfaces are crucial, especially outdoors.
5. Access Control
Gates or locks on exterior stairs must be accessible from the inside during emergencies but secure from external tampering.
Fire escape stairs must comply with national and local building codes, such as:
Key Requirements Include:

To keep your Fire Escape Stairs safe and functional:
Many of our clients are looking for greener solutions:

Homeowners
Architects
Property Managers
Business Owners
At Modern Stairs Plus, we’re committed to delivering Fire Escape Stairs that combine code-compliance with quality craftsmanship and aesthetic value.
What Sets Us Apart:
Step 1: Site Assessment
We evaluate the building’s structure, available space, and required code criteria.
Step 2: Custom Design Proposal
Receive engineered drawings and material recommendations tailored to your needs.
Step 3: Fabrication
All components are custom-built in-house or sourced from trusted Canadian suppliers.
Step 4: Installation
Our trained crew installs your stair system with precision and efficiency.
Step 5: Final Inspection
We walk through every component to ensure performance, durability, and compliance.
Fire Escape Stairs are critical to building safety and peace of mind. At Modern Stairs Plus, we build more than just metal steps—we engineer reliable, elegant solutions for emergency access and compliance.
With safety regulations becoming increasingly strict, now is the time to upgrade or install the fire escape stairs your building needs. Let us help you design a staircase that blends into your architecture while standing out in performance.
Our team is ready to assist you anytime. If you have questions, need guidance, or require assistance, don't hesitate to reach out. We're here to support you and address all your inquiries. Call us now.
© 2025 Modern Stairs Plus by Lead Web Studio