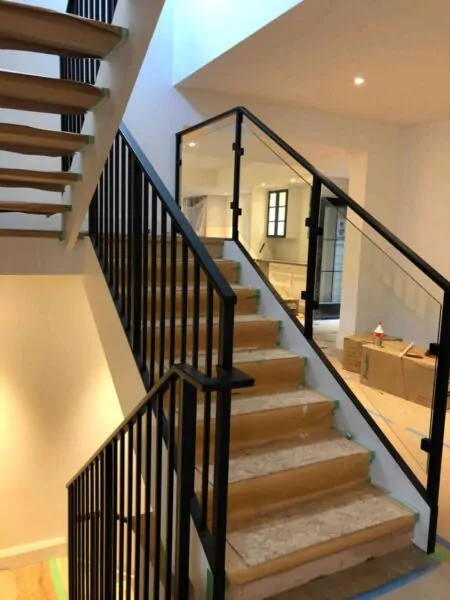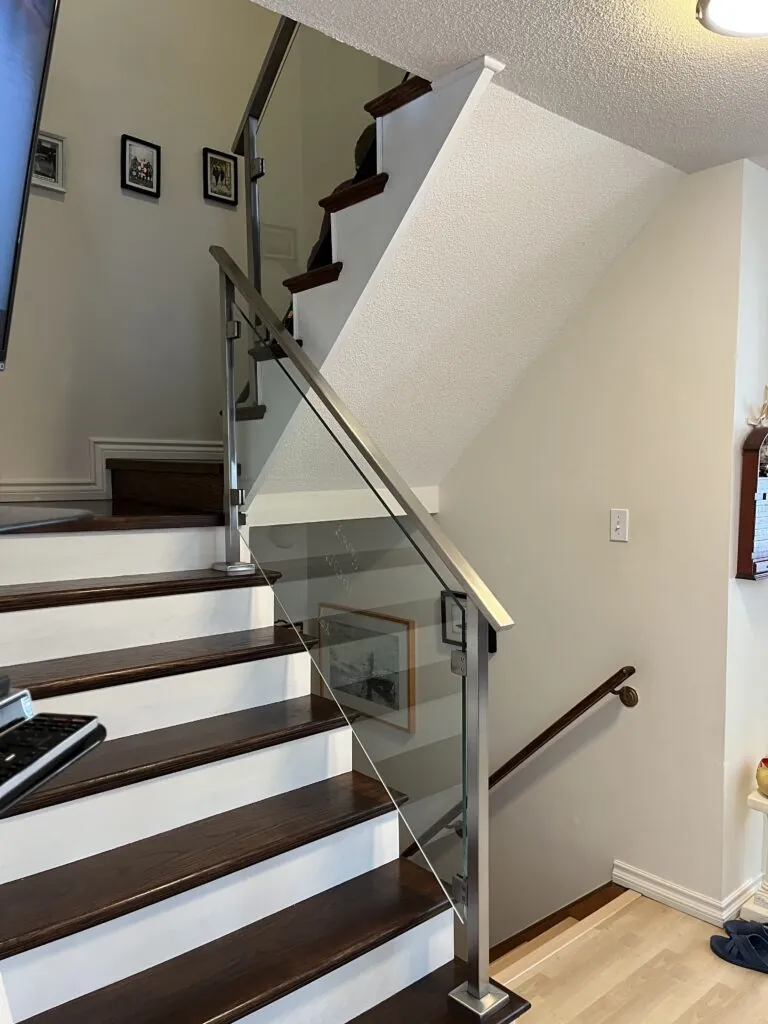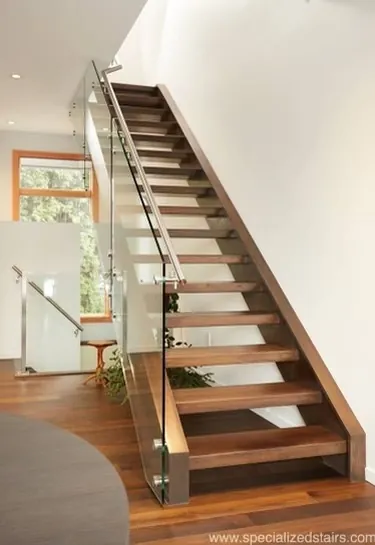When it comes to designing or renovating a home, Residential Home Stairs are one of the most important yet often overlooked architectural elements. Not only are they essential for movement between levels, but they also serve as a prominent visual feature that can set the tone for an entire interior.
At Modern Stairs Plus, we understand that staircases are more than just structural necessities—they’re focal points that combine function, safety, and aesthetic appeal. In this comprehensive guide, we explore everything you need to know about residential home stairs, from design styles and materials to safety, layout, and the latest industry trends.
1. Functional Flow
Stairs are a primary means of circulation in multi-storey homes. They must be easy to navigate, sturdy, and well-integrated into the layout.
2. Visual Statement
From grand curved staircases to minimalist floating stairs, the right design can elevate your home’s aesthetic and create a lasting first impression.
3. Property Value
Well-designed residential home stairs can enhance resale value, appeal to prospective buyers, and increase architectural sophistication.
4. Safety and Compliance
Proper stair construction ensures compliance with Canadian building codes and safeguards family members of all ages.

Straight Stairs
L-Shaped Stairs
U-Shaped Stairs
Winder Stairs
Spiral Stairs
Floating Stairs
1. Wood
2. Metal
3. Glass
4. Concrete
5. Mixed Materials
1. Space and Layout
2. Style Harmony
3. Safety and Accessibility
4. Lighting Integration
5. Storage Solutions
Residential home stairs must comply with national and provincial codes such as the National Building Code of Canada (NBCC) and the Ontario Building Code (OBC).
Key Regulations:
Step 1: Consultation & Measurement
We begin with a design consultation to understand your needs, aesthetic, and structural requirements.
Step 2: Design & Engineering
Our team creates detailed drawings, CAD models, and load calculations for custom fabrication.
Step 3: Material Selection
Choose from premium woods, steels, and glass components, all locally sourced or ethically imported.
Step 4: Fabrication
Using CNC machinery and artisan craftsmanship, we prepare all components in our workshop.
Step 5: Installation
Professional and clean installation with adherence to safety codes and deadlines.
Step 6: Final Walkthrough
We ensure everything is perfect—visually, structurally, and legally.

Wood: Re-seal or stain every few years
Metal: Clean with a non-abrasive cleaner and inspect for rust
Glass: Use ammonia-free glass cleaner for streak-free clarity
General: Check hardware and handrails annually for stability
1. Warm Minimalism
Clean lines paired with warm wood tones and soft lighting
2. LED-Integrated Lighting
Energy-efficient and ambient solutions for safety and elegance
3. Biophilic Staircases
Natural materials and plant integration for wellness-focused interiors
4. Sculptural Elements
Stairs as art: curved treads, asymmetrical rails, and unique baluster patterns
5. Eco-Friendly Materials
FSC-certified woods, recycled steel, and low-VOC finishes

At Modern Stairs Plus, we combine engineering precision with design passion to deliver staircases that exceed expectations in beauty, safety, and craftsmanship.
What We Offer:
Homeowners
Architects & Designers
Builders & Contractors
Residential Home Stairs are a perfect example of form meeting function. The right staircase doesn’t just connect spaces—it defines them. It guides movement, frames sightlines, and becomes part of your home’s identity.
Whether you’re building your dream home or updating an older layout, let Modern Stairs Plus design and install a staircase that complements your architecture, enhances safety, and adds lasting beauty.
Our team is ready to assist you anytime. If you have questions, need guidance, or require assistance, don't hesitate to reach out. We're here to support you and address all your inquiries. Call us now.
© 2025 Modern Stairs Plus by Lead Web Studio